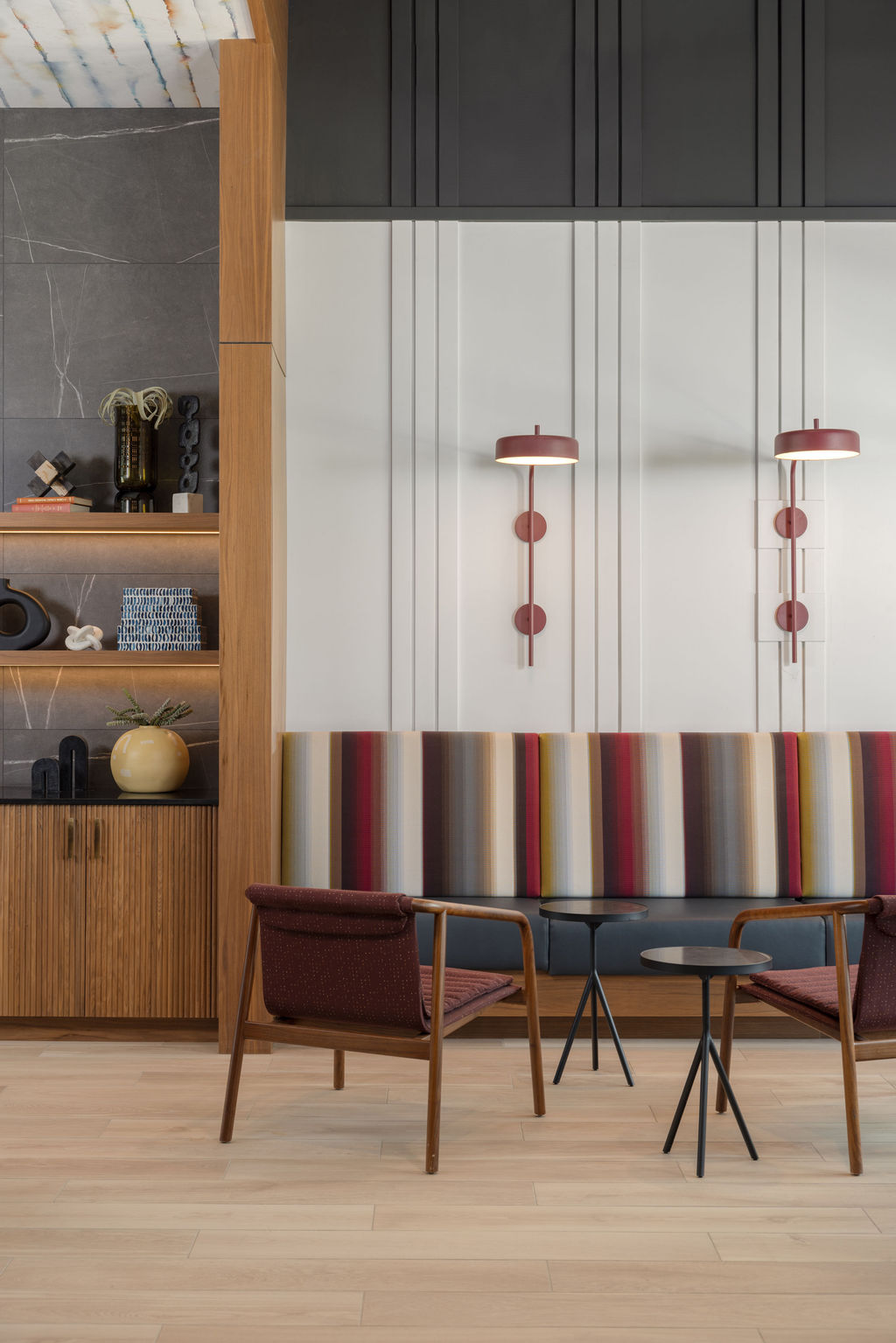Our Services
At Studio 10, we offer more than just interior design—we provide a hands-on, personalized approach from concept through completion. Our team of creative visionaries and skilled professionals works closely with you to bring your brand vision to life, ensuring every detail aligns with your goals. We transform your stylistic preferences into immersive, functional environments using photorealistic renderings, virtual tours, and comprehensive construction documents, giving you a clear vision of the final result before construction begins.
Whether designing multifamily living spaces, hospitality environments, or amenity areas, our approach blends innovation, market-driven insights, and technical expertise. We’re dedicated to creating spaces that reflect the unique identity of each project, infusing character and charm while prioritizing functionality, comfort, and style. From conceptual design to the final installation, we integrate carefully curated colors, textures, and furniture selections, ensuring that every space not only meets but exceeds expectations.
Throughout the process, we maintain clear communication, offering detailed floor plans, design consultations, and continuous project management. With our award-winning design strategies and focus on creating beautiful, purposeful environments, we deliver on-time, on-budget solutions that elevate your space and bring your vision to life. Here’s what you can expect from the Studio 10 creative process:
Here’s what you can expect from the Studio 10 creative process:
Programming and Research to develop your unique project story and “why”
Schematic Design and in-depth floorplan analysis
Design Development and photorealistic renderings
Construction Documents coordinated amongst all consultants
Construction Administration until project completion

At Studio 10, our philosophy is rooted in creating spaces that are not only visually stunning but also deeply meaningful. We believe in the power of design to tell a story, connect people, and reflect the unique identity of each project. Whether designing multifamily living spaces, hospitality environments, or community-focused amenities, we craft spaces that resonate with the target audience while seamlessly aligning with your vision, brand, and budget.
Our approach is a blend of creativity, innovation, and collaboration. We take pride in our proven process, which allows us to work closely with our clients every step of the way, ensuring that every decision moves the project forward in harmony with its inspired vision. Guided by our core values—intentionality, innovation, and excellence—we’re dedicated to delivering designs that are not only functional but memorable and impactful.
We’re proactive, resourceful, and adaptable, always ready to meet challenges with fresh solutions and resilience. At Studio 10, we bring the ambition of a large firm and the personal touch of a boutique team to every project. Big work is taken personally here, where success is achieved with care, confidence, and a genuine commitment to exceeding expectations. Ultimately, we aim to create environments that elevate your brand, engage your audience, and stand the test of time.
Proven Process

